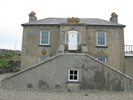View Photo
| Photo Albums > IRL Station Photos > Drimmeen Coastguard House |  |
 |
 |
 |
http://www.buildingsofireland.ie/niah/search.jsp?type=record&county=GA®no=30403506
Clifden, County Galway
30403506
Front (north-west) elevation
Reg. No. 30403506
Date 1860 - 1870
Previous Name N/A
Townland DRIMMEEN
County County Galway
Coordinates 61451, 250235
Categories of Special Interest ARCHITECTURAL ARTISTIC HISTORICAL
Rating Regional
Original Use house
In Use As house
Description
Detached three-bay two-storey T-plan house, built c.1865, having entrance to first floor with projecting porch to front approached by perron staircase. Three-bay long elevations to return and with recent single and two-storey additions to rear and to south-west. Hipped slate roof to house with rendered chimneystacks and replacement uPVC rainwater goods. Rendered flat roof to porch with three shield plaques displaying coats of arms mounted on top of rendered parapet wall with decorative moulded cornice and similar sheilds above ground floor windows. Flat roof to south-western addition acting as balcony with timber railing. Lined-and-ruled rendered walls with rendered frieze having render lion masks and wreaths. Rendered quoin stones throughout. Square-headed window openings with tooled limestone and concrete sills, three-over-six pane timber sliding sash windows to front elevation and to south-west elevation of return, replacement timber windows to ground floor of north side of porch, and six-over-six pane timber sliding sash windows to north-east elevation of return. Segmental-headed main entrance door opening with replacement timber door and sidelights, accessed by rendered two-tier steps. Replacement timber door to area under perron. Recent square-headed door opening to first floor of south-west gable opening on to balcony. Single-storey boathouse to north-east having pitched corrugated sheet roof and double-leaf battened timber doors. Rubble stone boundary walls with square and round partially rendered rubble stone piers and battened timber gates surrounding site. Access to harbour is through concrete steps to south of boundary wall.
Appraisal
This imposing house, with extensive views over Clifden Bay, is given an element of grandeur by its main entrance placed at first floor level and complimented by a tiered perron staircase which allows the visitor to absorb more of the panoramic views. This theme of grandeur is further amplified by the coats of arms above the main entrance and above the windows. Further artistic elements, such as the decorative moulded lion heads and wreaths which are identical to those adorning the walls of Clifden Castle, have been added to enliven the front façade. The retention of varied timber sash windows also enhances this building as does its setting adjacent to a harbour.
Date: 01/01/2013
Added by: Kalilileth
Dimensions: 133 x 100 pixels
Filesize: 23.09kB
Comments: 0
Number of views: 3769
Clifden, County Galway
30403506
Front (north-west) elevation
Reg. No. 30403506
Date 1860 - 1870
Previous Name N/A
Townland DRIMMEEN
County County Galway
Coordinates 61451, 250235
Categories of Special Interest ARCHITECTURAL ARTISTIC HISTORICAL
Rating Regional
Original Use house
In Use As house
Description
Detached three-bay two-storey T-plan house, built c.1865, having entrance to first floor with projecting porch to front approached by perron staircase. Three-bay long elevations to return and with recent single and two-storey additions to rear and to south-west. Hipped slate roof to house with rendered chimneystacks and replacement uPVC rainwater goods. Rendered flat roof to porch with three shield plaques displaying coats of arms mounted on top of rendered parapet wall with decorative moulded cornice and similar sheilds above ground floor windows. Flat roof to south-western addition acting as balcony with timber railing. Lined-and-ruled rendered walls with rendered frieze having render lion masks and wreaths. Rendered quoin stones throughout. Square-headed window openings with tooled limestone and concrete sills, three-over-six pane timber sliding sash windows to front elevation and to south-west elevation of return, replacement timber windows to ground floor of north side of porch, and six-over-six pane timber sliding sash windows to north-east elevation of return. Segmental-headed main entrance door opening with replacement timber door and sidelights, accessed by rendered two-tier steps. Replacement timber door to area under perron. Recent square-headed door opening to first floor of south-west gable opening on to balcony. Single-storey boathouse to north-east having pitched corrugated sheet roof and double-leaf battened timber doors. Rubble stone boundary walls with square and round partially rendered rubble stone piers and battened timber gates surrounding site. Access to harbour is through concrete steps to south of boundary wall.
Appraisal
This imposing house, with extensive views over Clifden Bay, is given an element of grandeur by its main entrance placed at first floor level and complimented by a tiered perron staircase which allows the visitor to absorb more of the panoramic views. This theme of grandeur is further amplified by the coats of arms above the main entrance and above the windows. Further artistic elements, such as the decorative moulded lion heads and wreaths which are identical to those adorning the walls of Clifden Castle, have been added to enliven the front façade. The retention of varied timber sash windows also enhances this building as does its setting adjacent to a harbour.
Date: 01/01/2013
Added by: Kalilileth
Dimensions: 133 x 100 pixels
Filesize: 23.09kB
Comments: 0
Number of views: 3769
Comments
No Comments have been Posted.
Post Comment
Please Login to Post a Comment.







